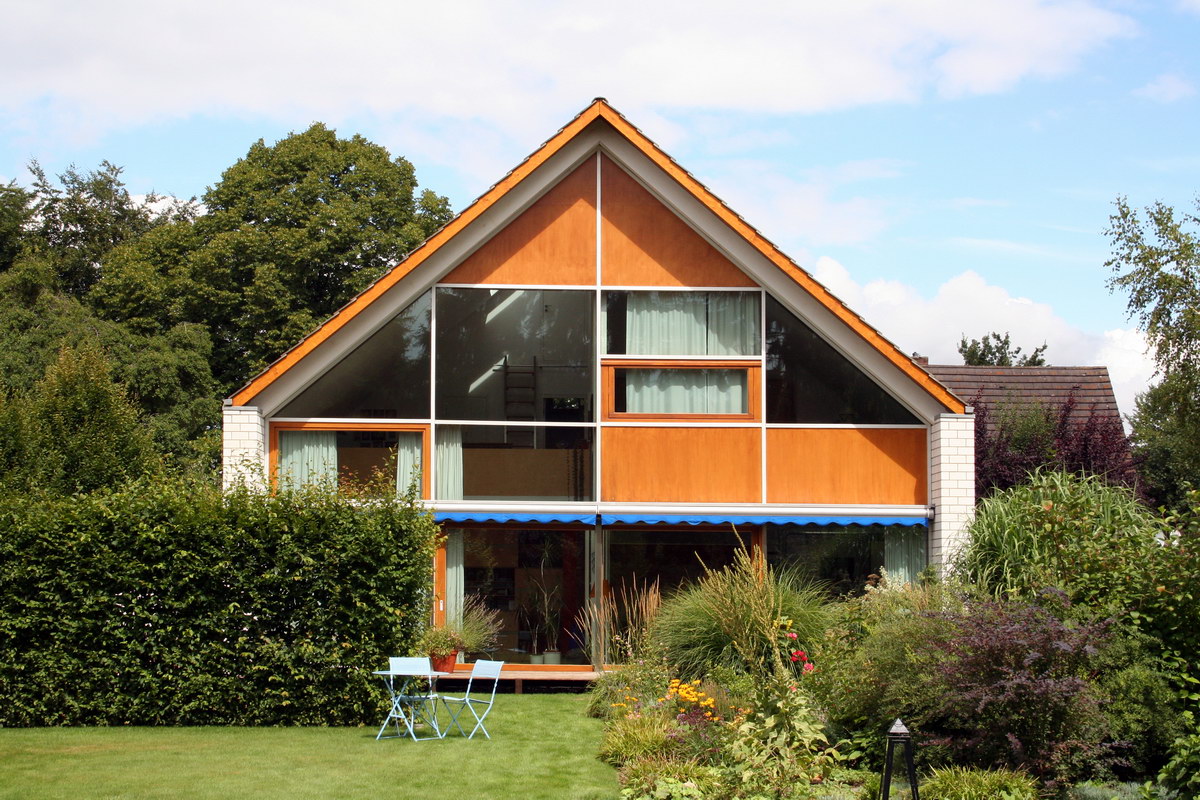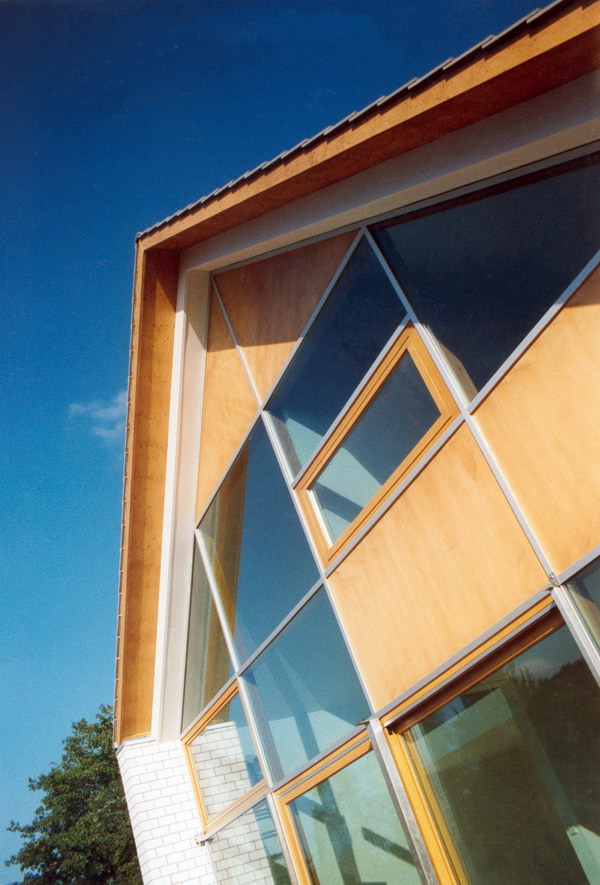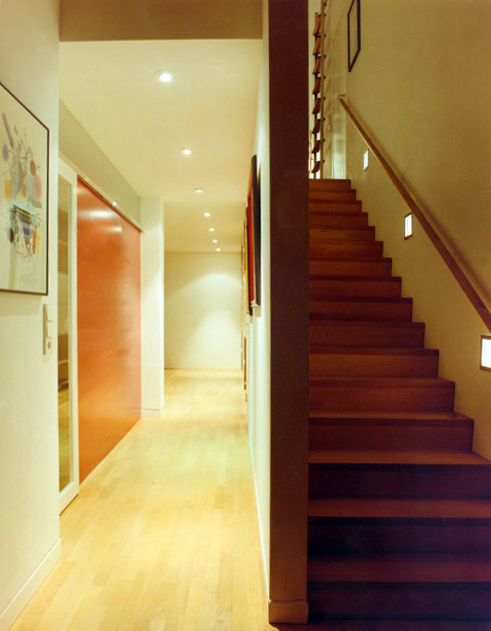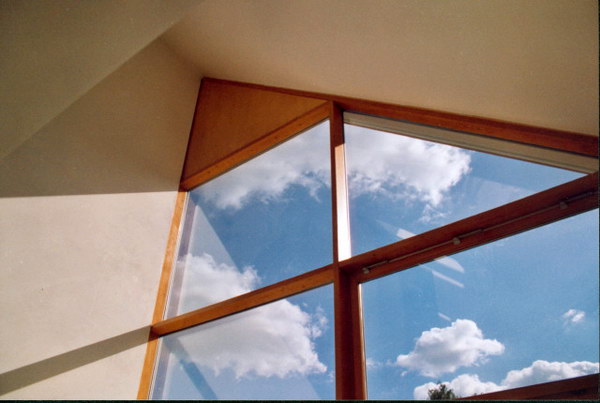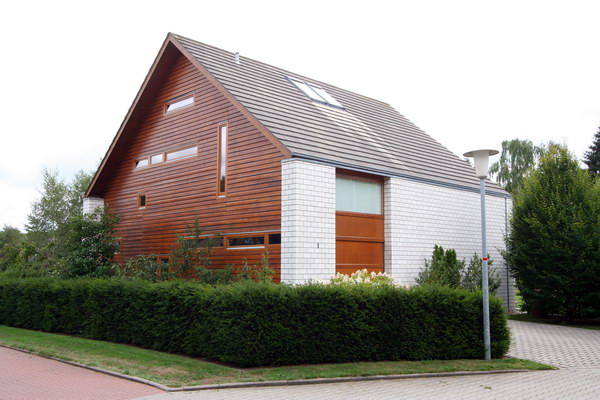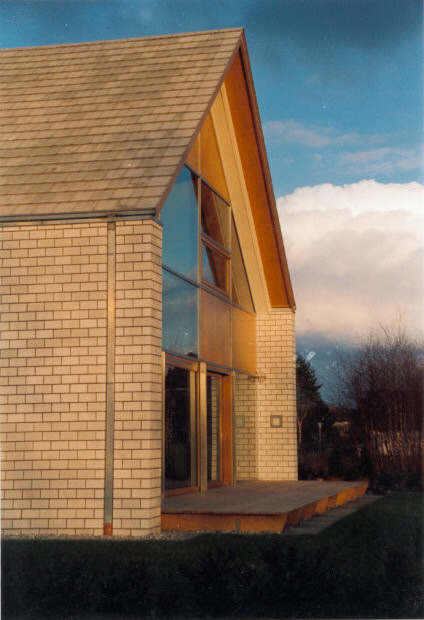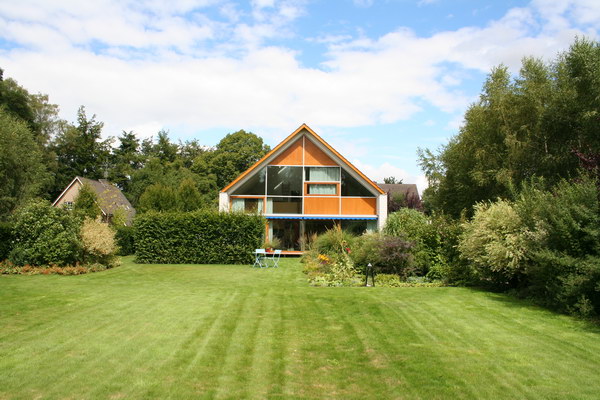New Build Low Energy House
Emsland, Niedersachsen
Work stages: 1-8
New build low energy house.
The site is in a small town in Emsland, Lower Saxony. The house was designed as a simple reduced form with untreated materials such as brick, timber, glass and zinc. The main living spaces are oriented towards the south and the garden; the secondary spaces to the north. Both gable ends of the building are expressed as timber inserts set between brick walls. The south façade consists of timber curtain walling from the ground to the roof ridge so that occupants are free to look at the garden and sky. The living room is partially double height so that the full height of the house, up to 9 m (30’) can be experienced. Despite its relatively modest size, the house gives the impression of having very generous spaces. The design minimises circulations areas; upstairs the bedroom, guest room and bathroom with sauna, are accessed from a mezzanine gallery.
Energy consumption is reduced by making use of solar gain due to large south-facing glazed areas. Energy loss is reduced by above average insulation levels, small north-facing windows and temperature buffer zones to the north.
Net area, house: ca. 167 sq m
Net area, site: ca. 563 sq m
Completion: 1999
Prizes: Weser-Ems-Preis für Architektur und Ingenieurbau 2001
Publication: DBZ 6/2000, Der Bauherr 4/2000
WEKA Bauverlag Baukonstruktionsdetails 2/2000
