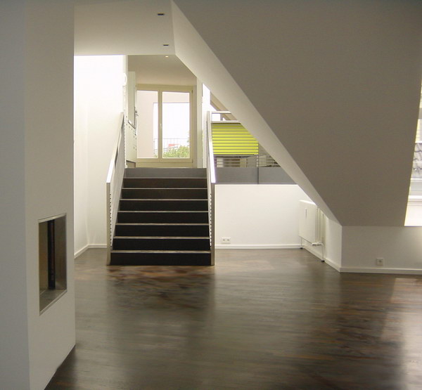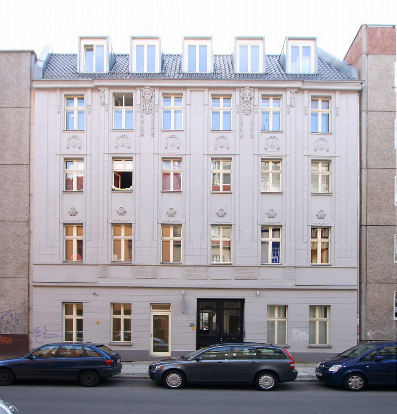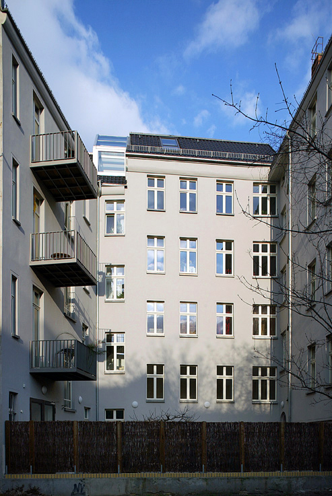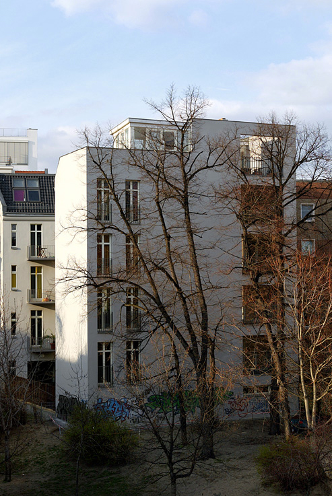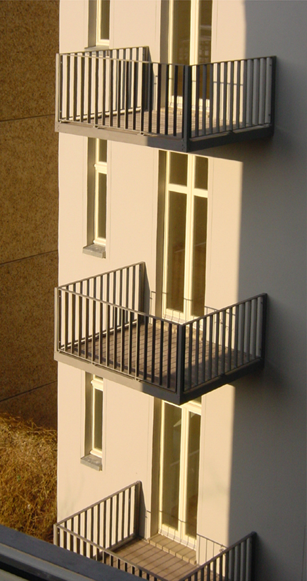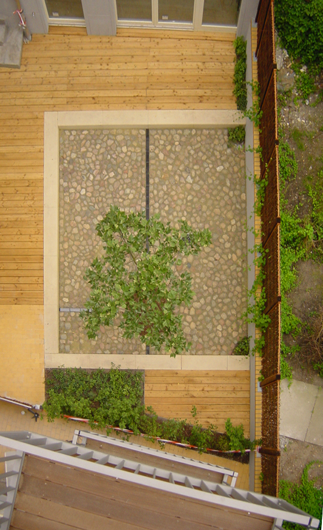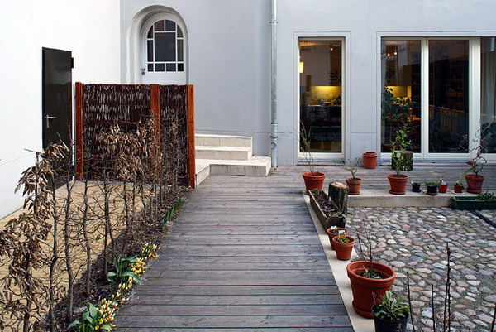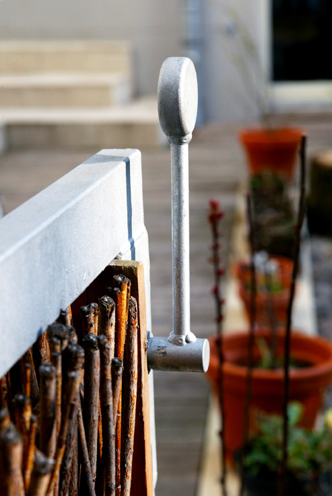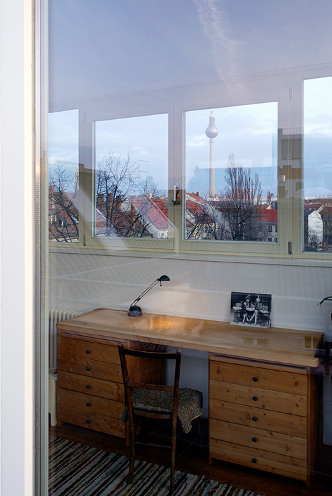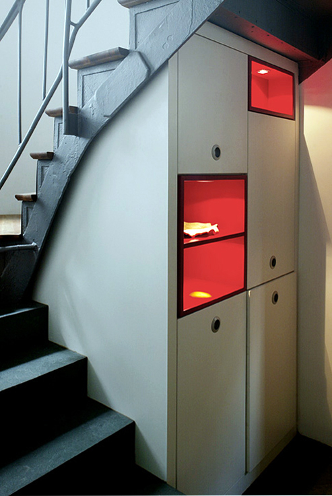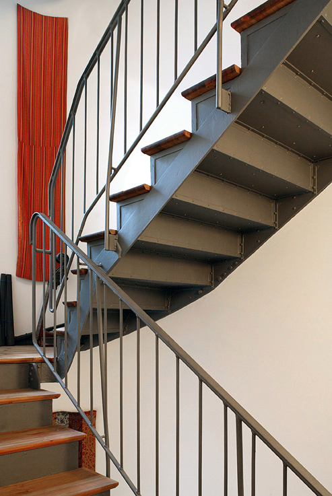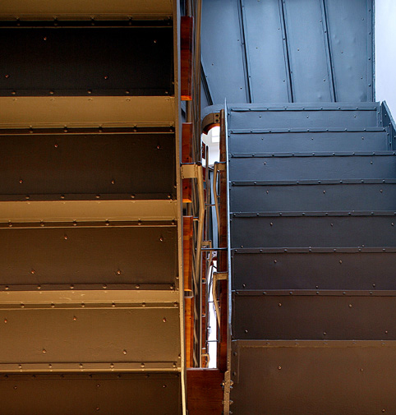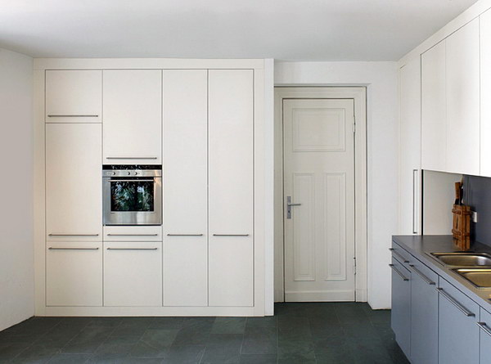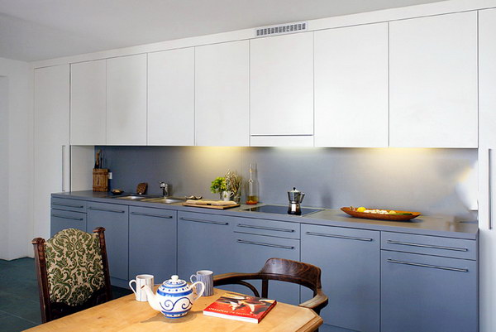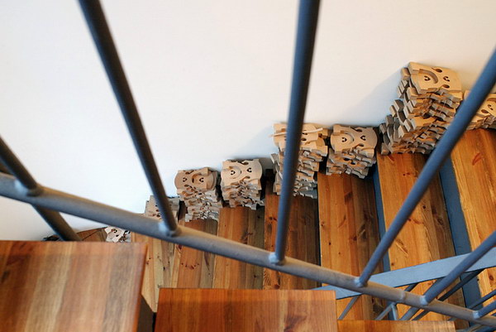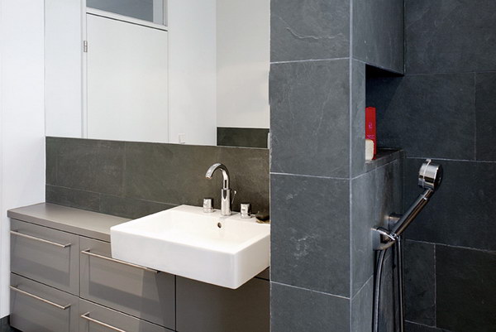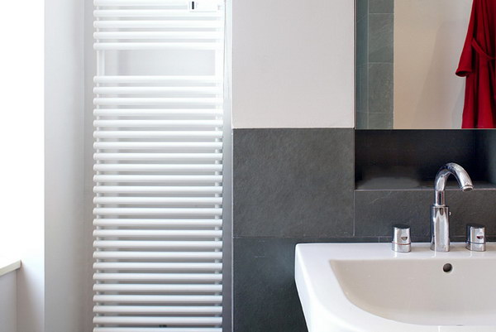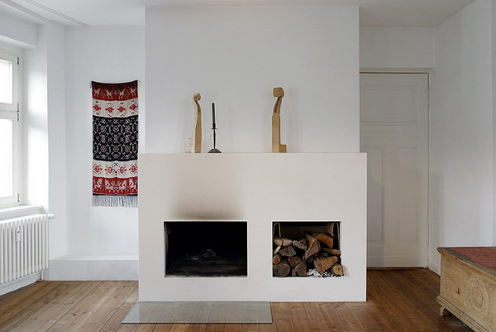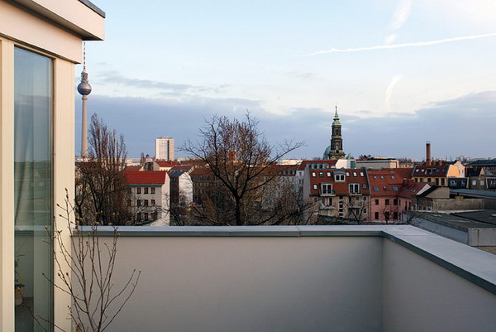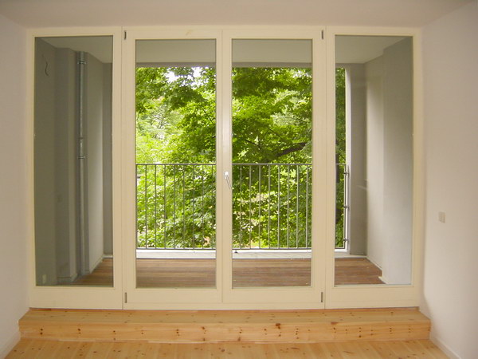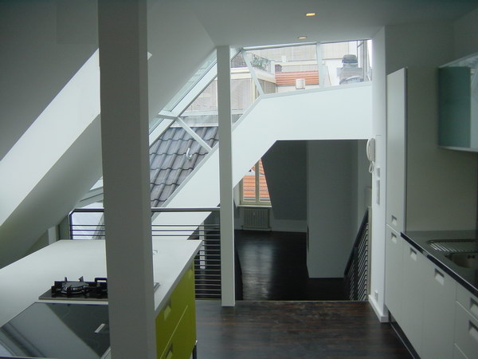Refurbishment & Roof Space Development
Linienstraße 196, Berlin-Mitte
Work stages: 1-8
Complete refurbishment of a listed building including roof space development.
The design resulted in 9 flats and one commercial unit. The mini flats in the rear wing of the development were connected together to create a town house. The previously communal cast iron staircase became the internal stairs to the house. Changes in floor level beween the front building and side wings were integrated in the new split-level flats. Window openings and loggias were made in the party wall to improve natural lighting. Balconoes, loggias or roof terraces were created for all the flats.
Net area, before: ca. 780 sq m
Net area, after: ca. 930 sq m
Planning and construction: 2000 – 2002
Landscape architects: Dr. Jacobs & Hübinger
Client: Suprema Vermögensverwaltungsgesellschaft mbH
