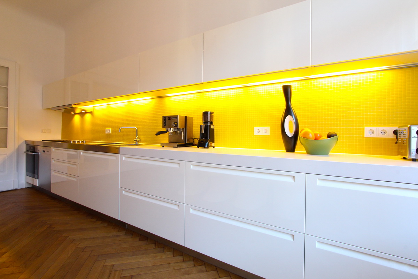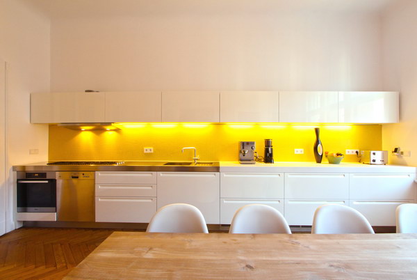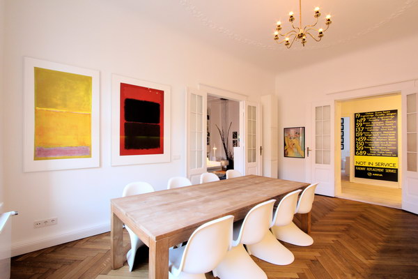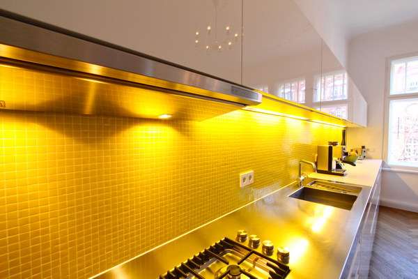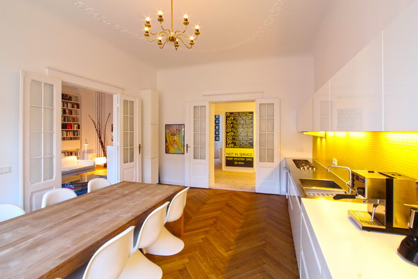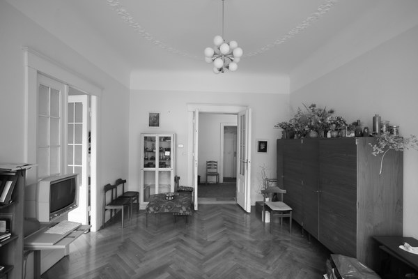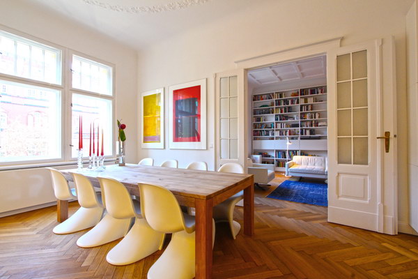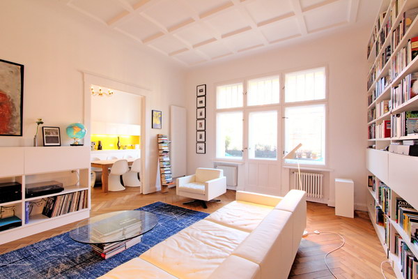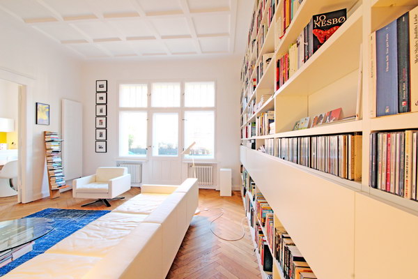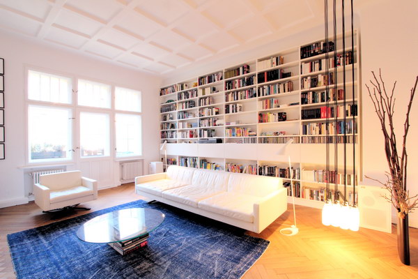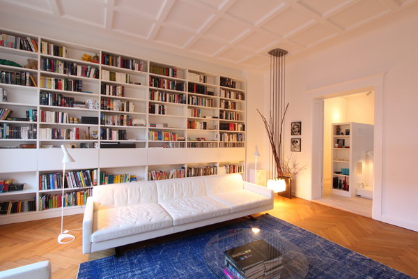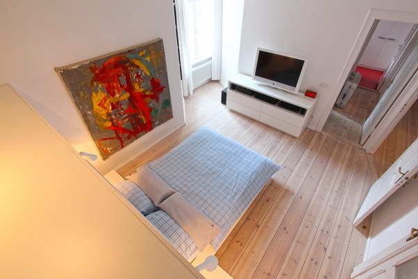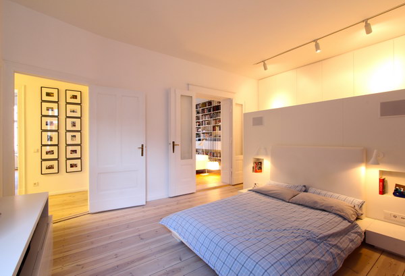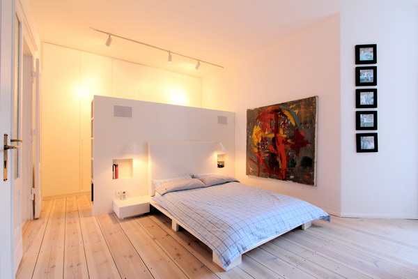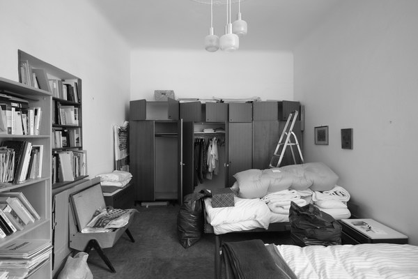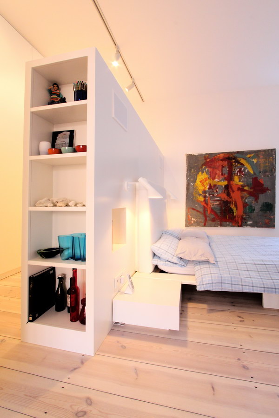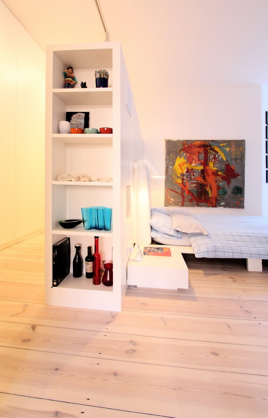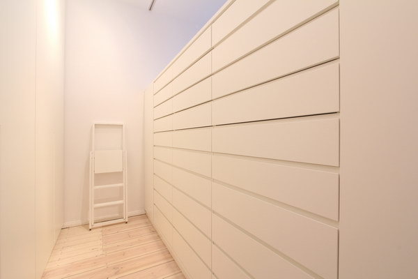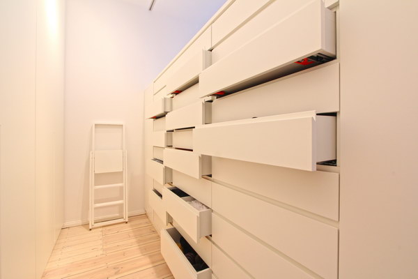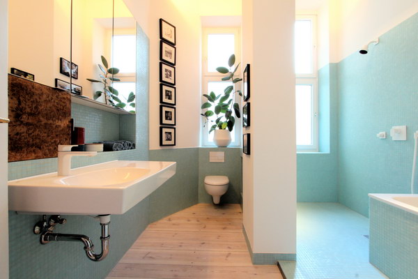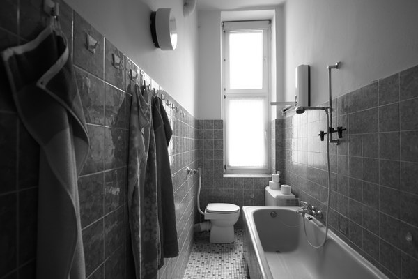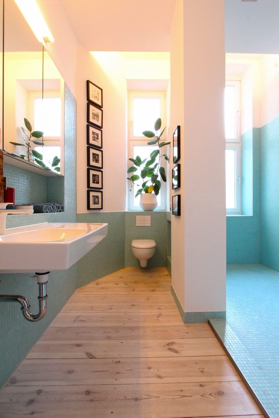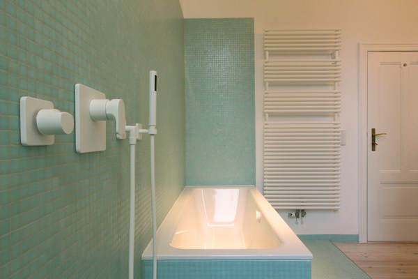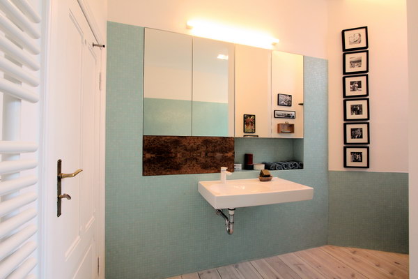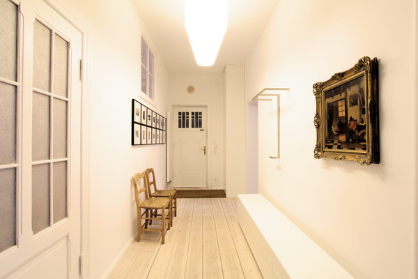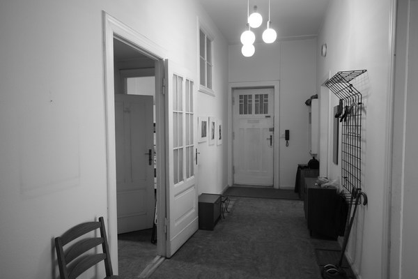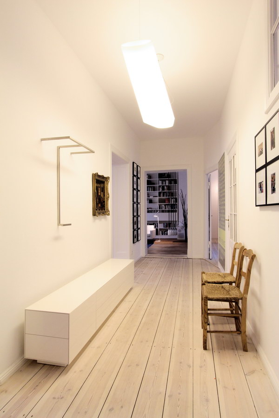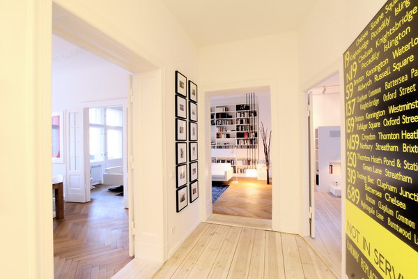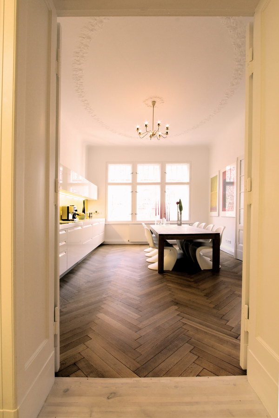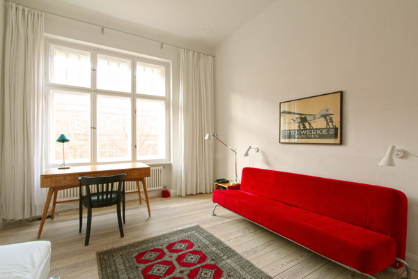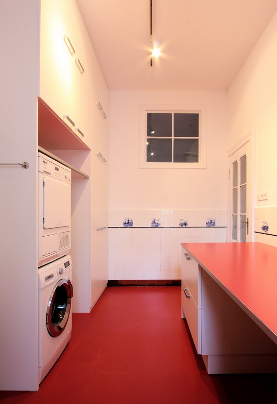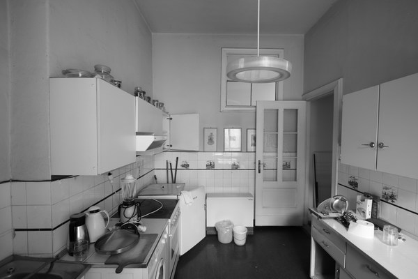Residential Refurbishment
PRJ 215, Berlin-Wilmersdorf
Work stages: 1-8 Flat Refurbishment This was a renovation of a flat which hadn’t been changed for 50 years. High time for complete refurbishment, exposing original materials and putting in new heating and electrics. Also a good time to rethink the floor plan. To achieve a feeling of open plan living the kitchen was transferred to the dining room involving complicated installation of services under the floorboards. New double doors were introduced between the living room and bedroom. The joiner details here were reproduced from the existing doors. The bedroom was large enough for part to be divided off as a walk-in wardrobe. The old kitchen was converted to a utility room. The old bathroom was extended by knocking down part of the wall to the old chambermaid room, thereby creating enough space for a bath tub and wet room. Glass mosaic was used for the wet areas and the old floors boards were kept for the areas around the sink. In the hallway, carpet was taken up exposing floorboards which were sanded and treated with oil containing white pigment. Walls were stripped back to the rough plaster and simply painted. The built-in furniture in bedroom, bathroom, hallway and utility room was designed by WAF. Construction: Oct 2012 – Feb 2013
3rd prize in the Schöner Wohnen magazine refurbishment competition. Published in the October 2014 issue.
